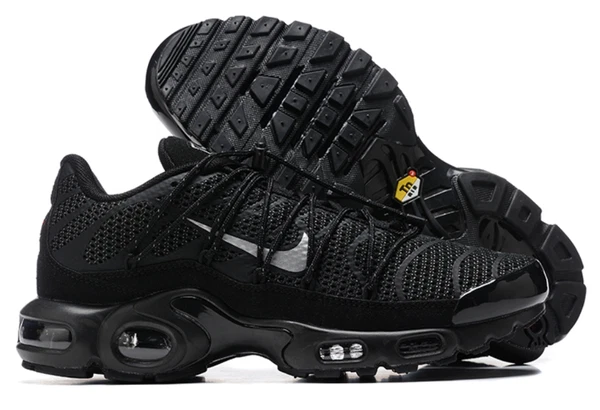Description: Design your dream log cabin with these comprehensive blueprints! Spanning a spacious 42'x36.5', this plan features five well-appointed bedrooms—three on the main floor and two in the loft. The design includes a modern kitchen, two washrooms, a cozy living room, and a charming fireplace. You'll receive complete building plans including detailed floor plans, sections, elevations, door and window schedules, wall sections, and essential construction details. Perfect for DIY enthusiasts and builders alike, these blueprints will guide you through every step of creating a beautiful, functional log cabin.Footprint: 42'x33' log cabin designBedrooms: Five total, three on main floor and two in loftLiving Spaces: Includes kitchen, living room, two washrooms, and fireplaceDetailed Plans: Floor plan, sections, elevation, door & window schedulesConstruction Details: Wall sections and essential construction guidance
Price: 14.95 USD
Location: Beverly Hills, California
End Time: 2024-10-02T02:16:46.000Z
Shipping Cost: 0 USD
Product Images
Item Specifics
All returns accepted: ReturnsNotAccepted









